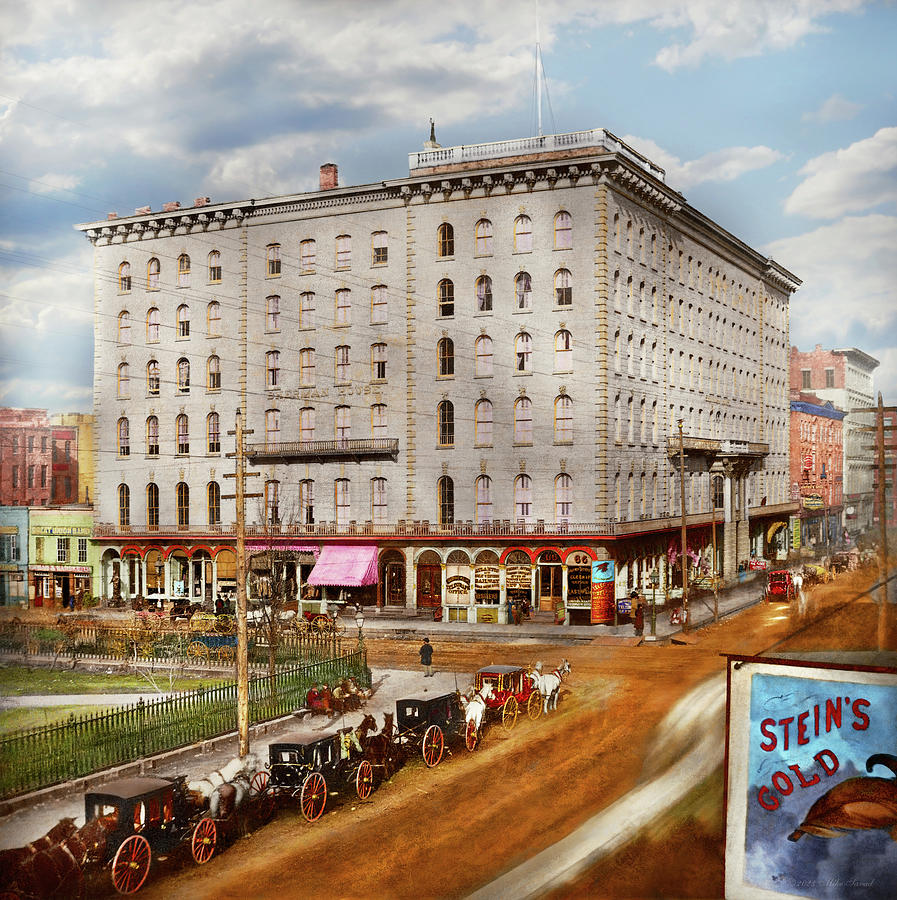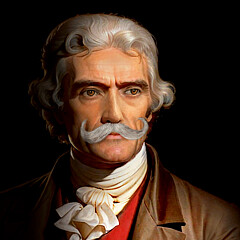
City - Chicago, IL - The Sherman House II 1868

by Mike Savad
Title
City - Chicago, IL - The Sherman House II 1868
Artist
Mike Savad
Medium
Photograph - Colorized Photo
Description
Colorized photo from 1868
Original title: Sherman House
Photographer: Carbutt
Location: Corner of Clark & Randolph St., Chicago, IL
The large building in the center was the Sherman House hotel, which in its lifetime had 4 different versions over the years. I'm only covering the first two.
The first iteration was build in 1837, it was started as the "City Hotel", but by 1844, he named it after himself, Francis Cornwall Sherman, who was the mayor in his day. It was quite small, measuring only 18x44 ft. He had it remodeled, and added two more stories, it sat on the north side of Randolph St, between Clark & Lasalle.
The hotel was removed in 1859 to make room for the Sherman House II, which is what this building is. Depending on which face you are on, its either six or seven floors. The building was wrapped in rubbed Athens marble, and built in an Italian style, it had a central courtyard. They had some kind of elevator system that they referred to as the rail car. The basement, first, and second floors were devoted to the culinary department, including fuel cellars, store room, larder, ice cool room, pastry and bake room, laundry, steam boilers, and drying, ironing, airing rooms. The hotel officially opened on July 1861, and it officially closed on October 10th, 1871, when the great fire totally destroyed it.
They went on and built the Sherman House III, then eventually the IV. None of these buildings exists in this location today thanks to the fire.
Uploaded
August 16th, 2023
Embed
Share
Comments
There are no comments for City - Chicago, IL - The Sherman House II 1868. Click here to post the first comment.





















































